89-09 249th Street, Bellerose, NY 11426
| Listing ID |
11269871 |
|
|
|
| Property Type |
Residential |
|
|
|
| County |
Queens |
|
|
|
| Township |
Hempstead |
|
|
|
| School |
Queens 26 |
|
|
|
|
| Total Tax |
$7,272 |
|
|
|
| Tax ID |
08666-0008 |
|
|
|
| FEMA Flood Map |
fema.gov/portal |
|
|
|
| Year Built |
1920 |
|
|
|
| |
|
|
|
|
|
MOVE-IN-READY - MINT CONDITION - 4 BED, 2 Full Baths & 2 Half Bath, Finished 2,900sf Home, in School District 26, 1 Car Garage with Private Driveway, NEW Navien on Demand Hot Water/Boiler System, Radiant Heat, 2 Zone Central Air & Central Vacuum system throughout all four levels. Hardwood Floors and Wall to Wall Carpet. Huge Eat-In Kitchen with Quartz Countertops & Backsplash, SS Appliances and Double Oven and office area with a Granite Desktop. The Kitchen overlooks a Composite Deck with a Weber Natural Gas Grill. The Primary Bedroom has an En Suite Bath. The other Full Bathroom has a Double Sink, Shower, and a Bain Ultra Air Tub. FULLY EXPANDED 850sf Finished Basement has a separate entrance with a Half Bath and a Laundry room with a sink and LG Washer and Gas Dryer. Home rebuilt in 2005. Close to Bellerose LIRR, NY City & Nassau County Buses, Grocery Store, CVS, Starbucks & Staples
|
- 4 Total Bedrooms
- 2 Full Baths
- 2 Half Baths
- 2900 SF
- 0.07 Acres
- 3000 SF Lot
- Built in 1920
- Colonial Style
- Lower Level: Finished, Walk Out
- Lot Dimensions/Acres: 30x100
- Condition: Excellent
- Oven/Range
- Refrigerator
- Dishwasher
- Microwave
- Washer
- Dryer
- Carpet Flooring
- Hardwood Flooring
- Central Vac
- 9 Rooms
- Entry Foyer
- Family Room
- Den/Office
- Walk-in Closet
- Radiant
- Natural Gas Fuel
- Central A/C
- Basement: Full
- Cooling: Energy star qualified equipment
- Heating: Energy star qualified equipment
- Features: Smart thermostat, cathedral ceiling(s), eat-in kitchen, exercise room, formal dining, granite counters, marble bath, marble counters, master bath, pantry, powder room, storage
- Vinyl Siding
- Has Garage
- 1 Garage Space
- Community Water
- Community Septic
- New Construction
- Lot Features: Near public transit
- Construction Materials: Batts insulation, frame
- Doorfeatures: ENERGY STAR Qualified Doors, Insulated Doors
- Parking Features: Private, Detached, 1 Car Detached, Driveway, Off Street, On Street
- Window Features: Double Pane Windows, ENERGY STAR Qualified Windows
- Community Features: Near public transportation
|
|
Charles Rutenberg Realty Inc
|
Listing data is deemed reliable but is NOT guaranteed accurate.
|



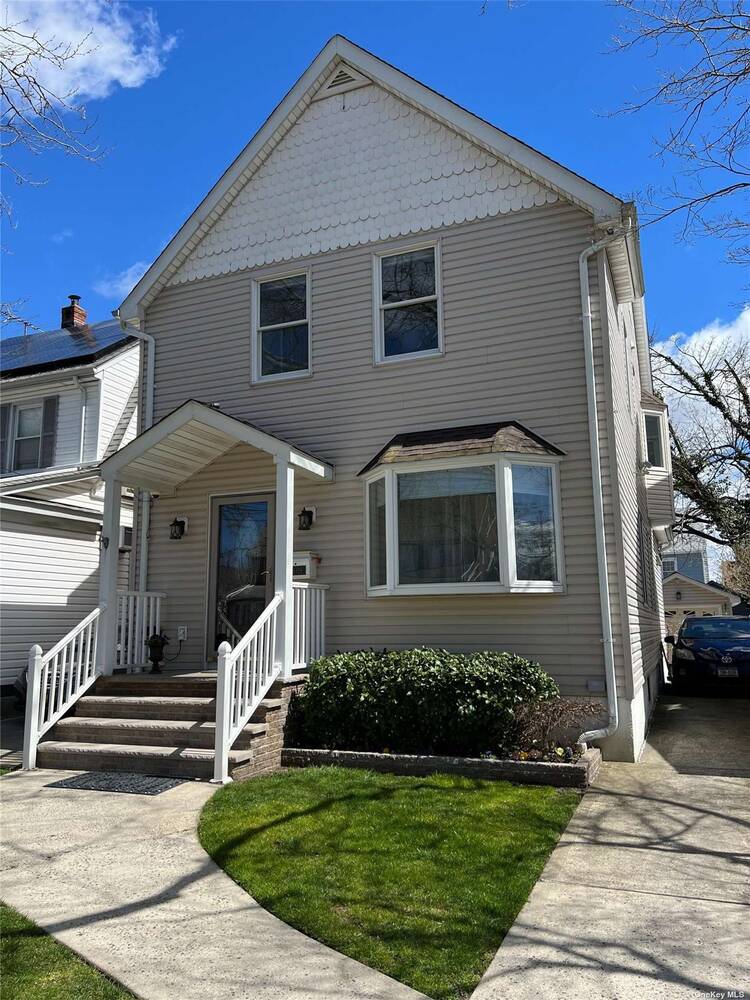


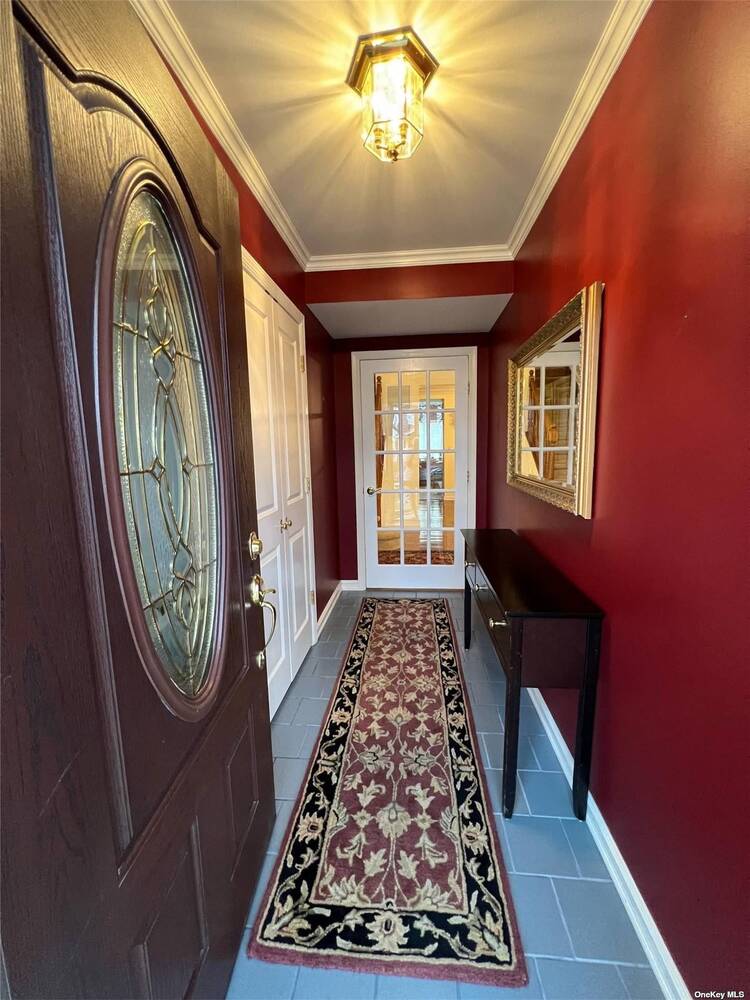 ;
;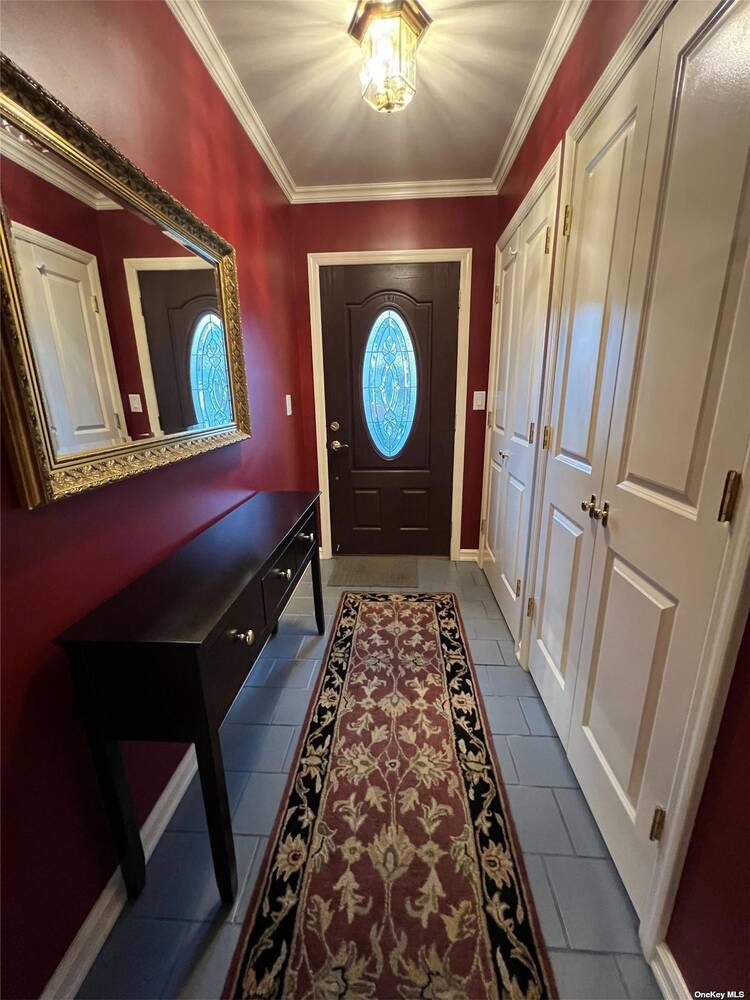 ;
;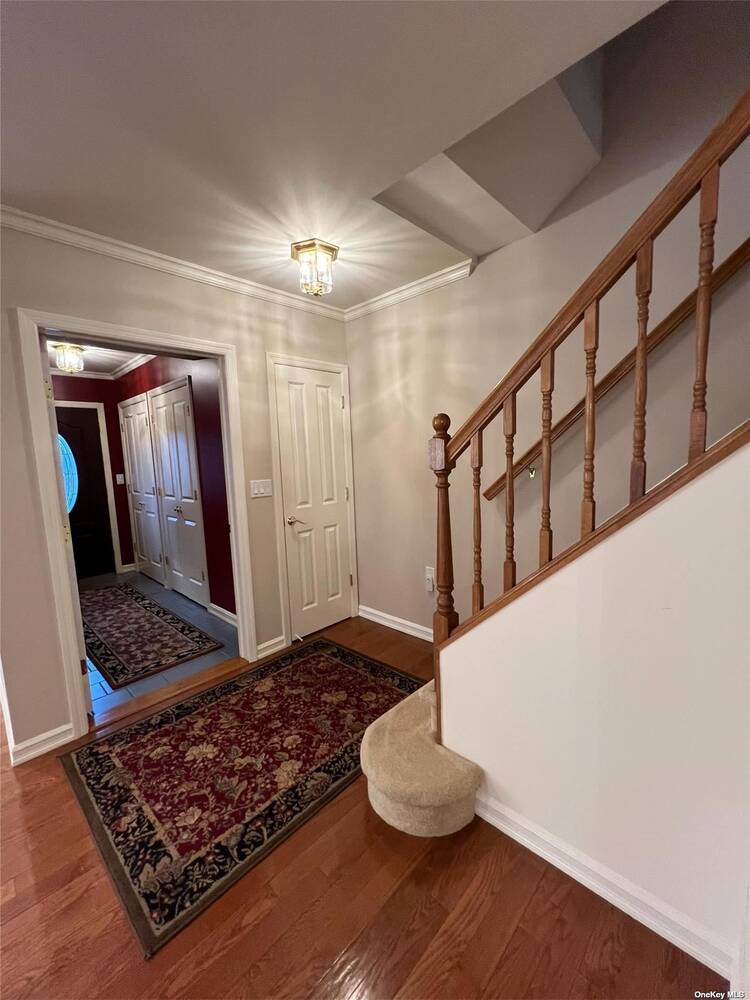 ;
;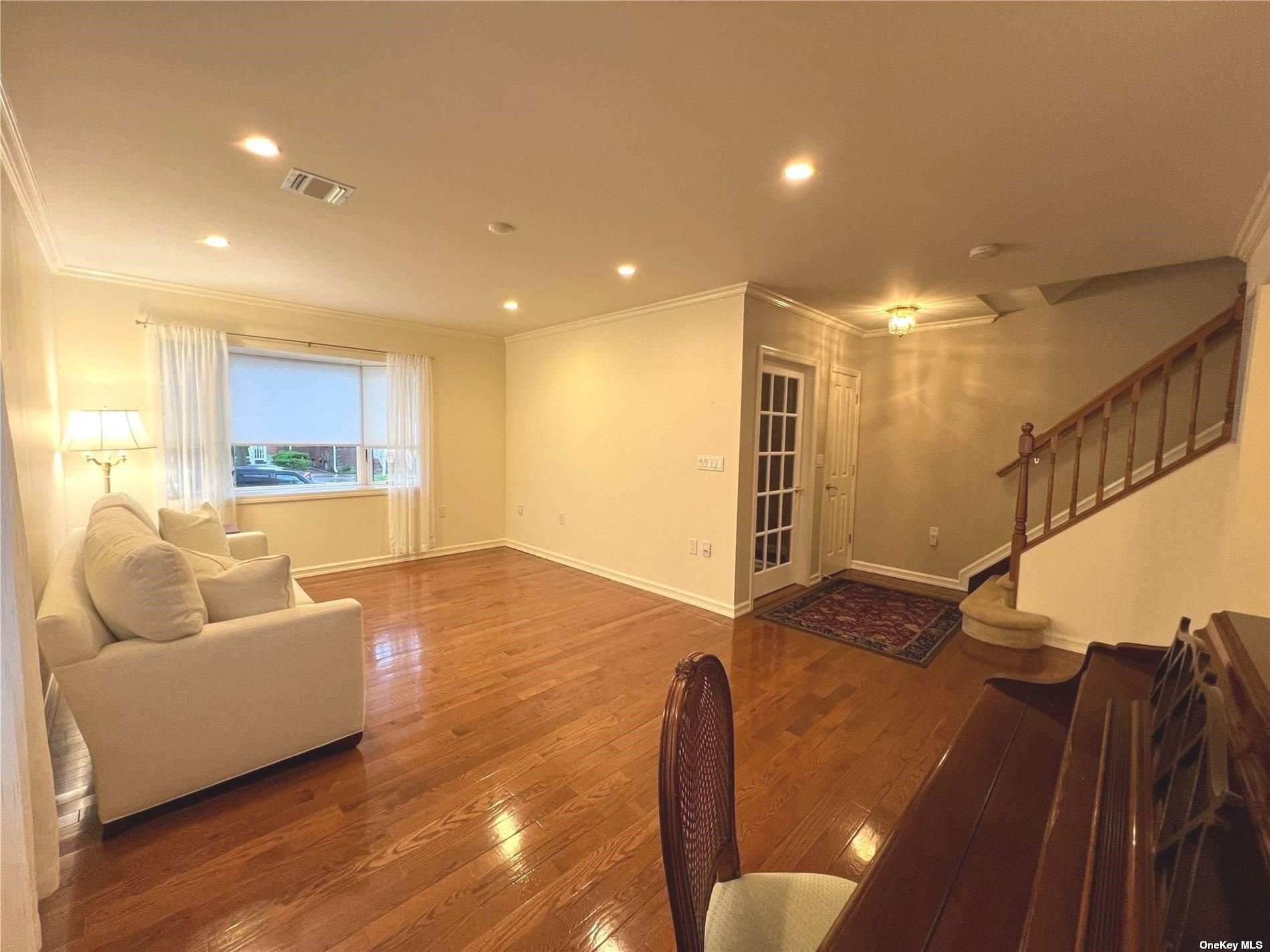 ;
;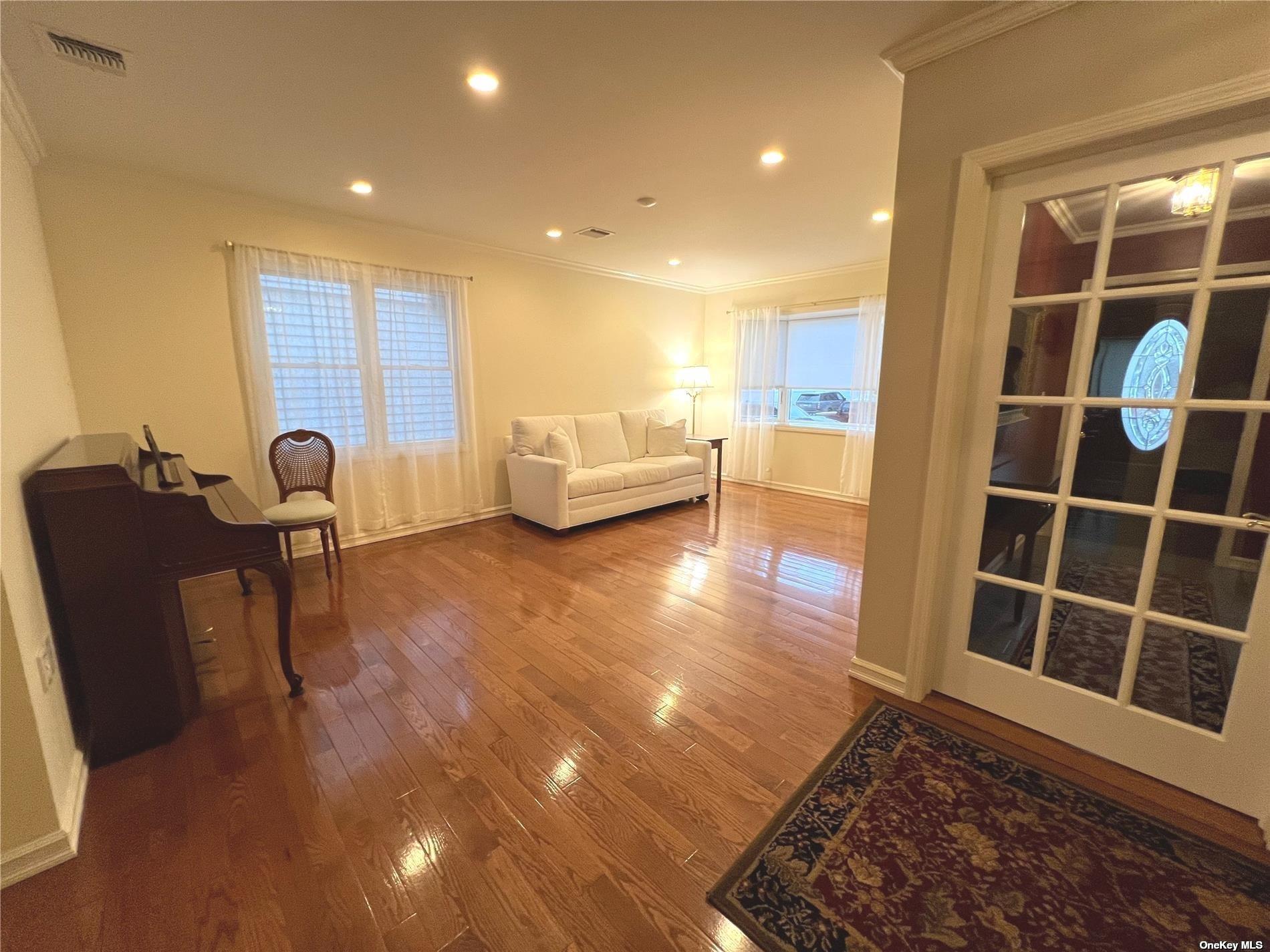 ;
;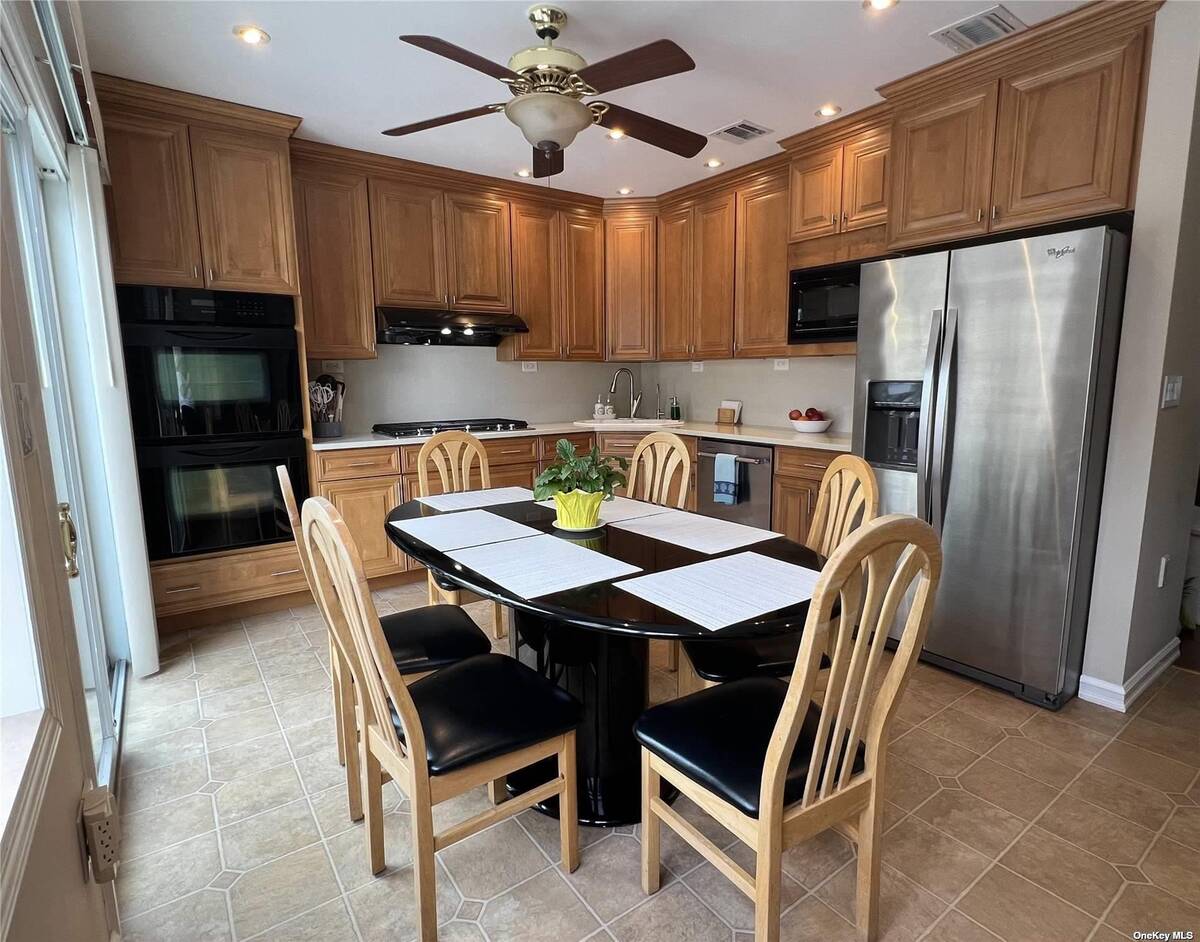 ;
;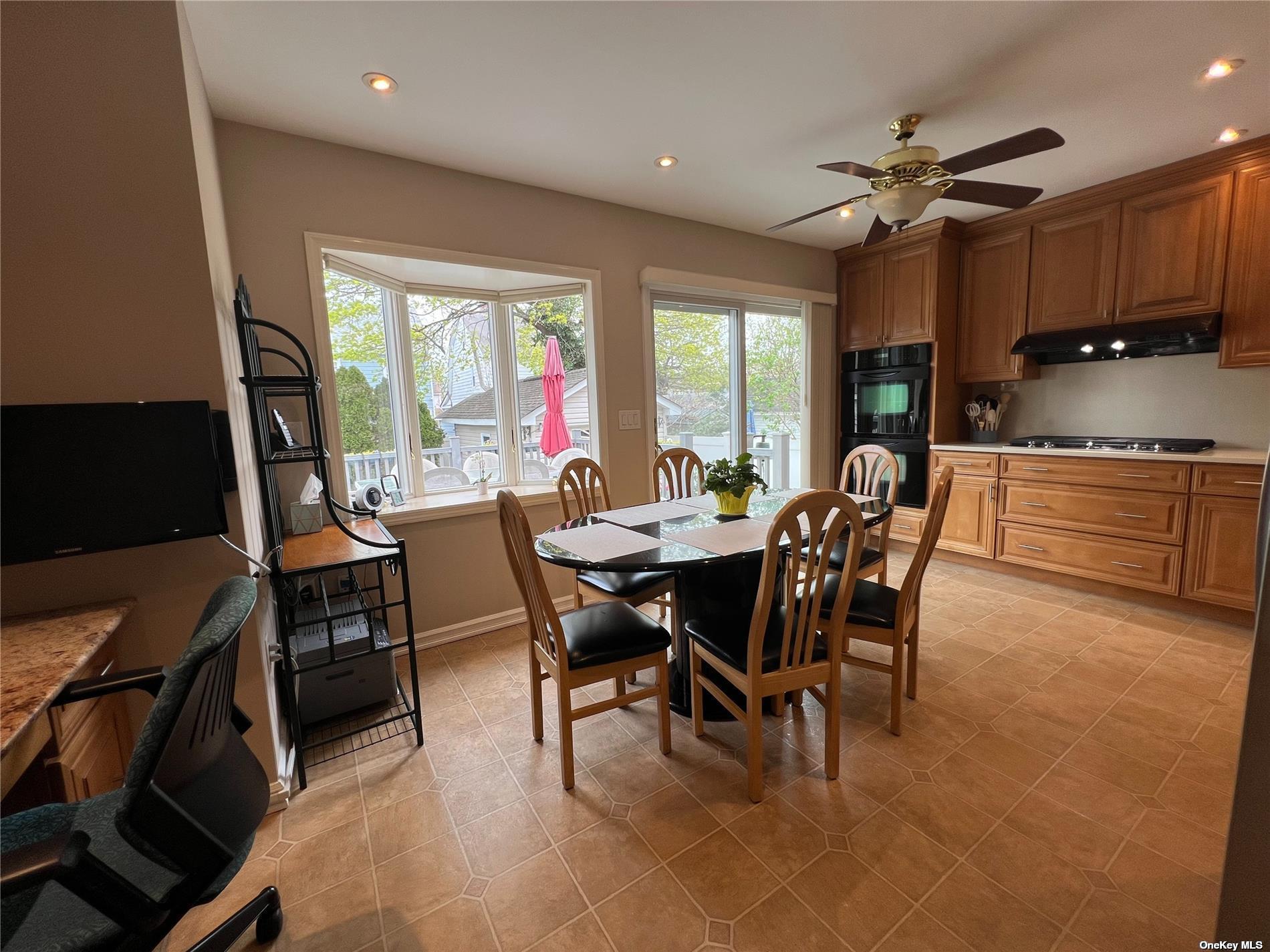 ;
;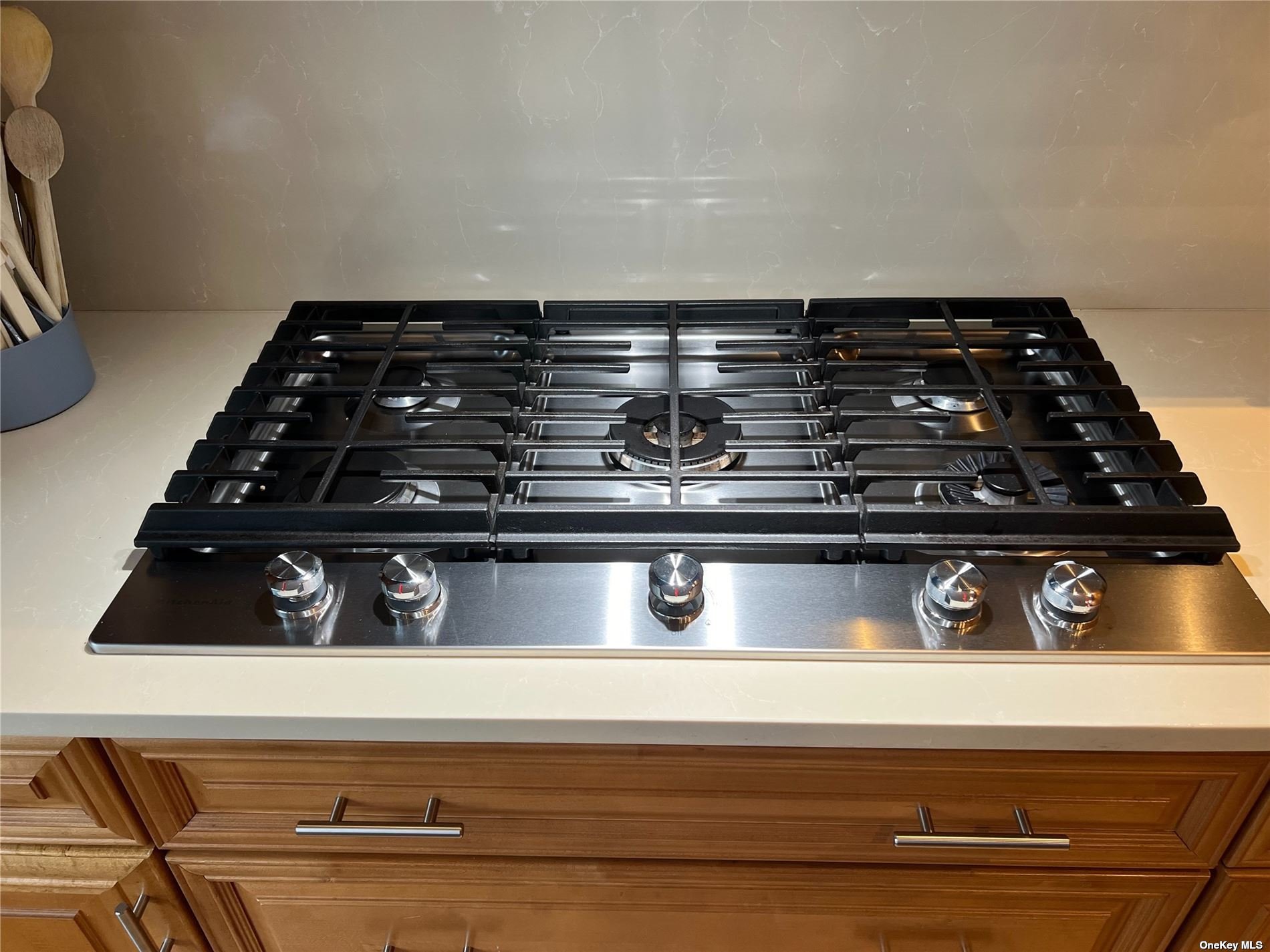 ;
;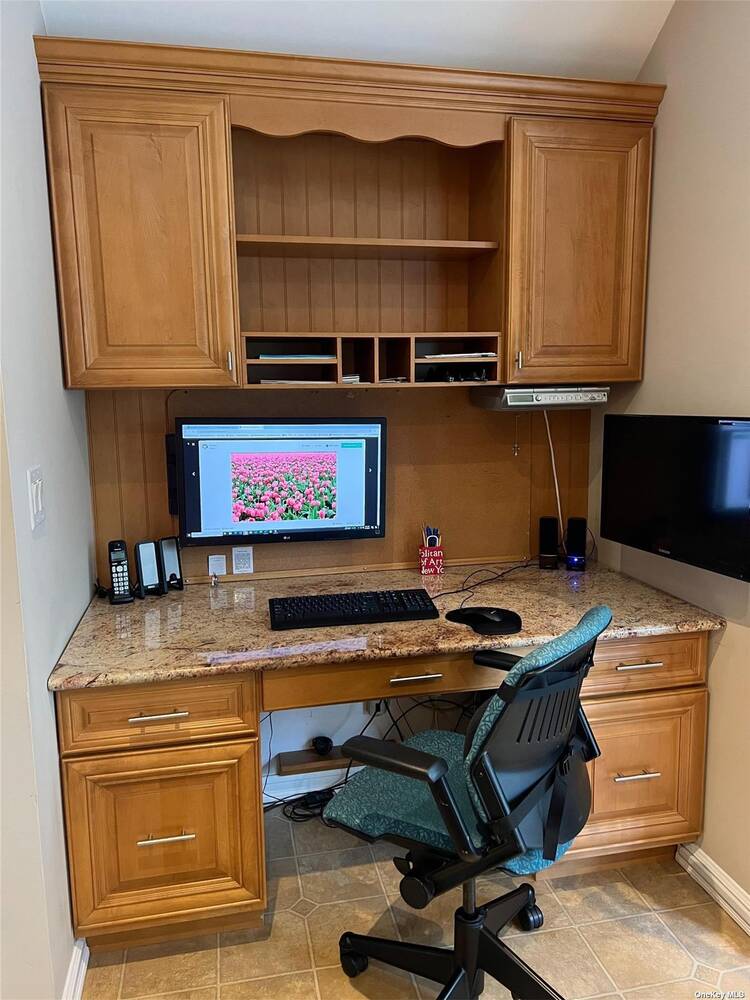 ;
;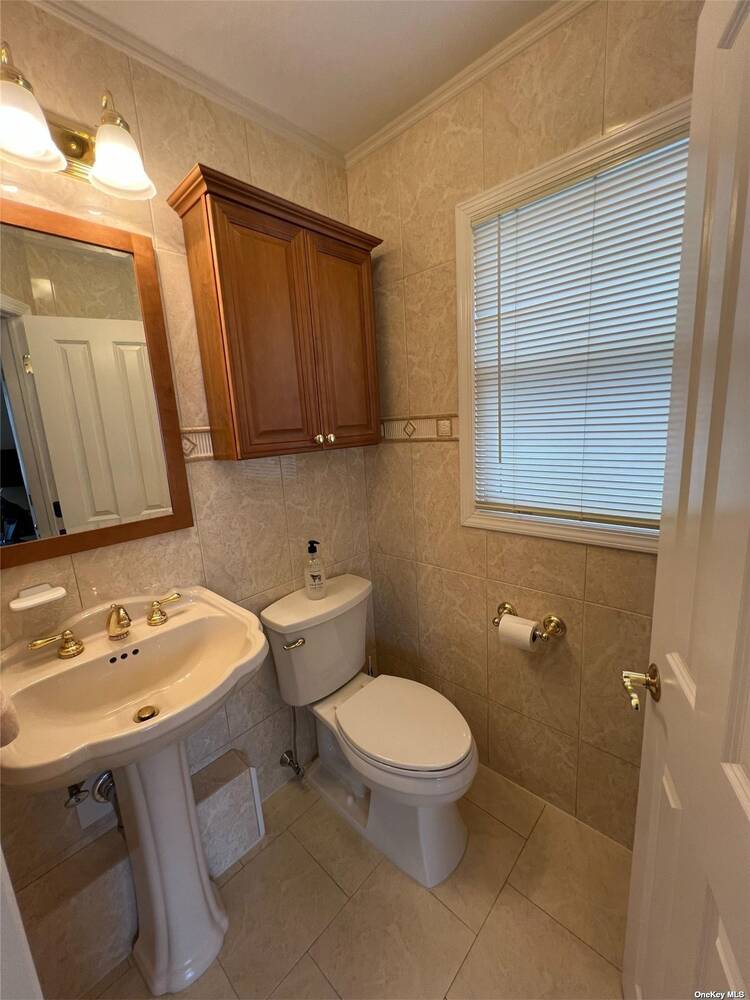 ;
;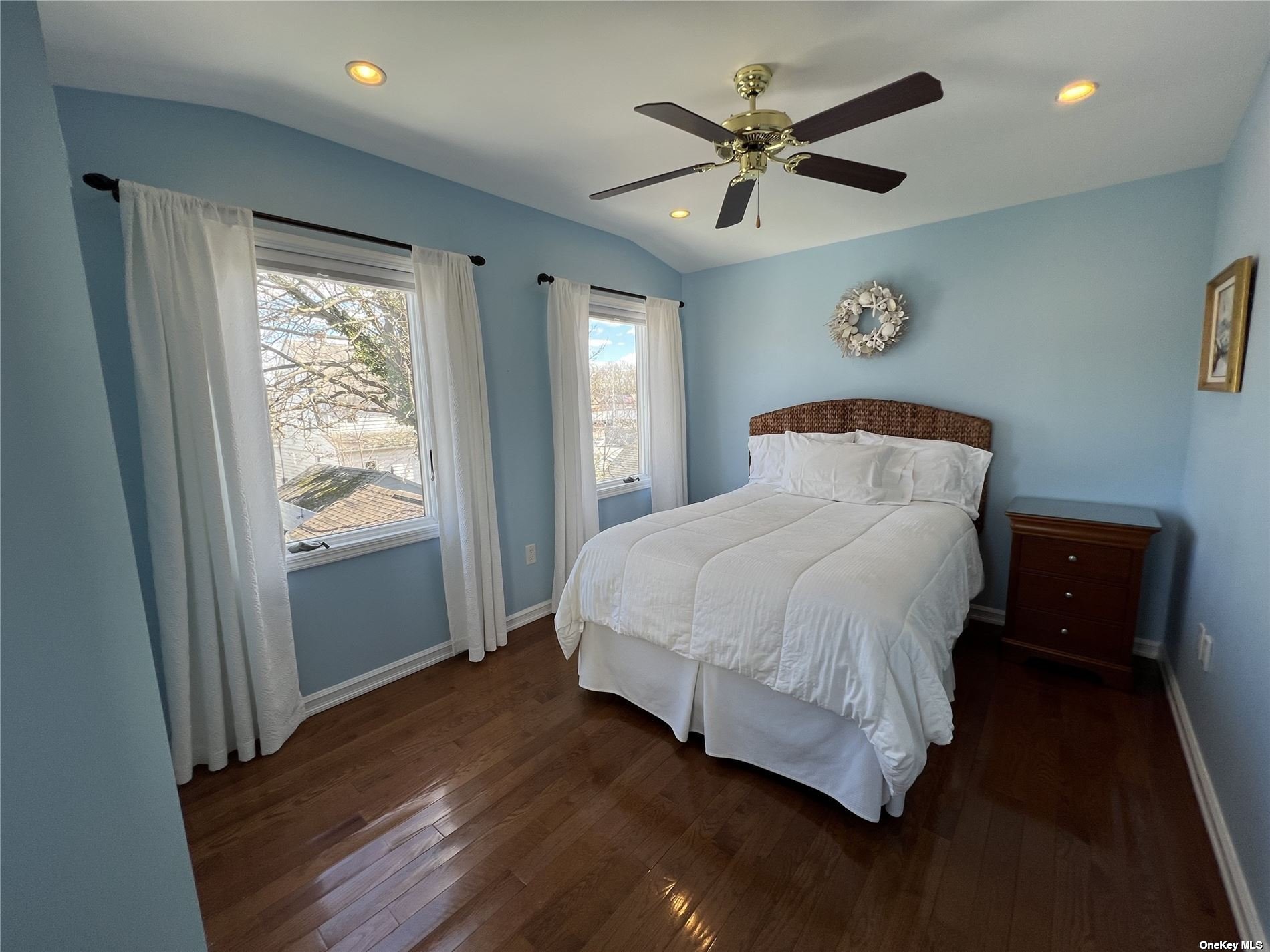 ;
;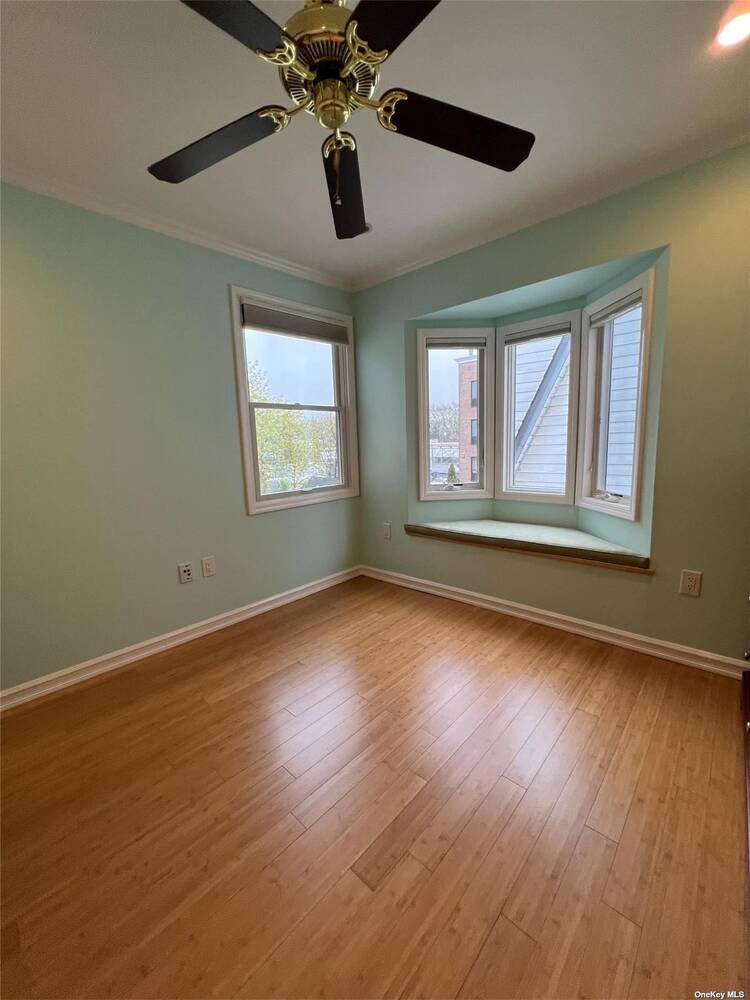 ;
;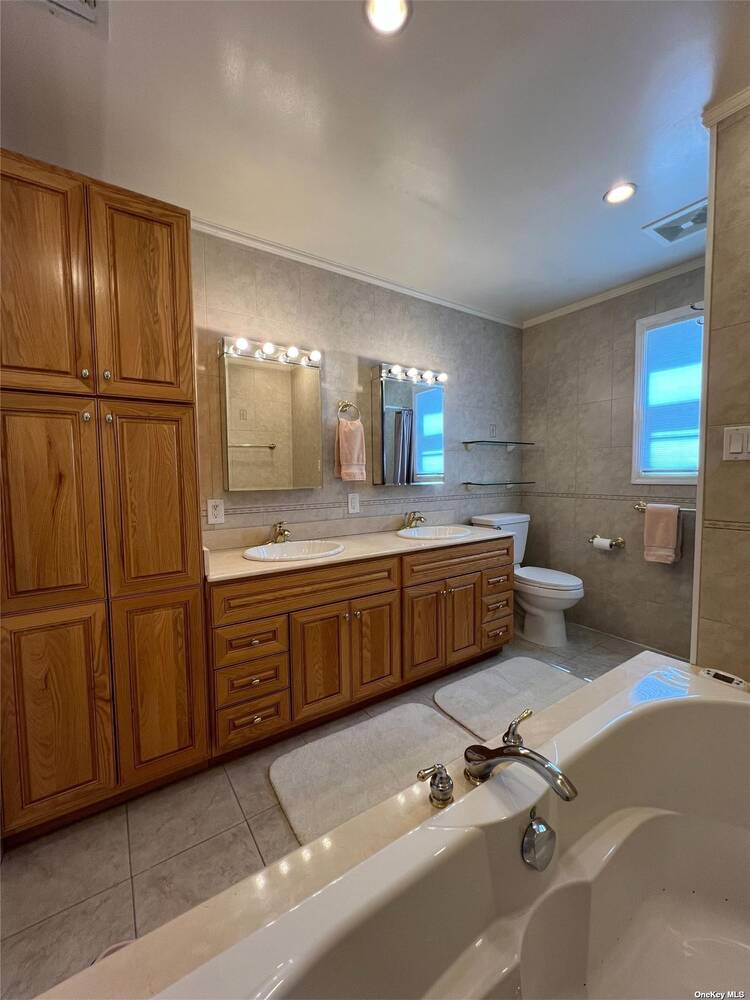 ;
;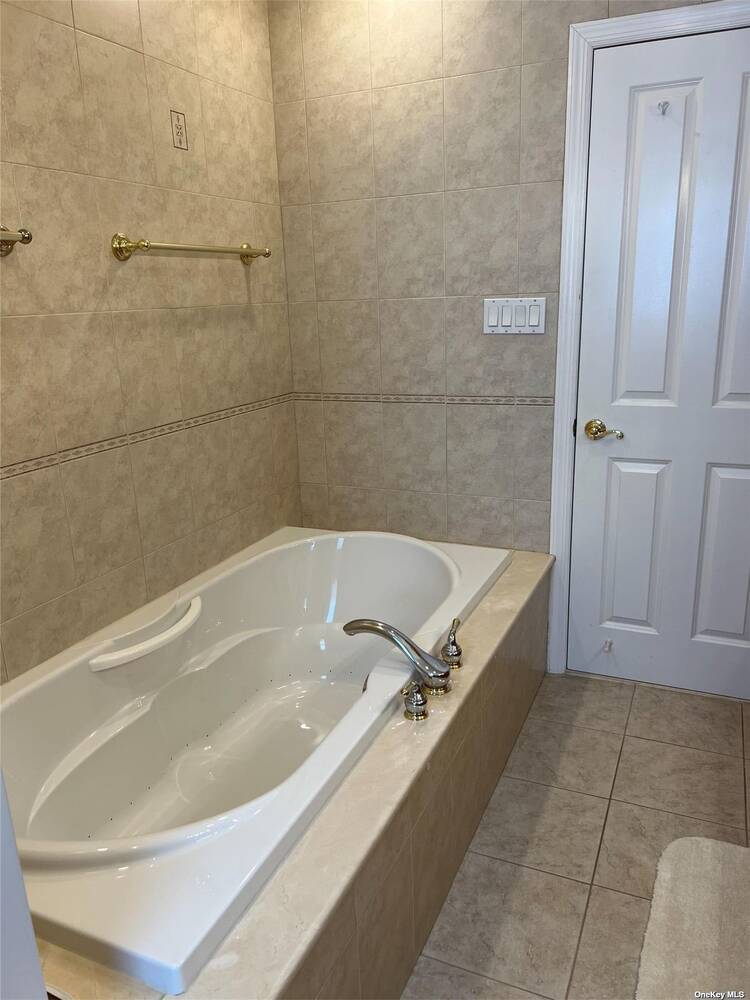 ;
;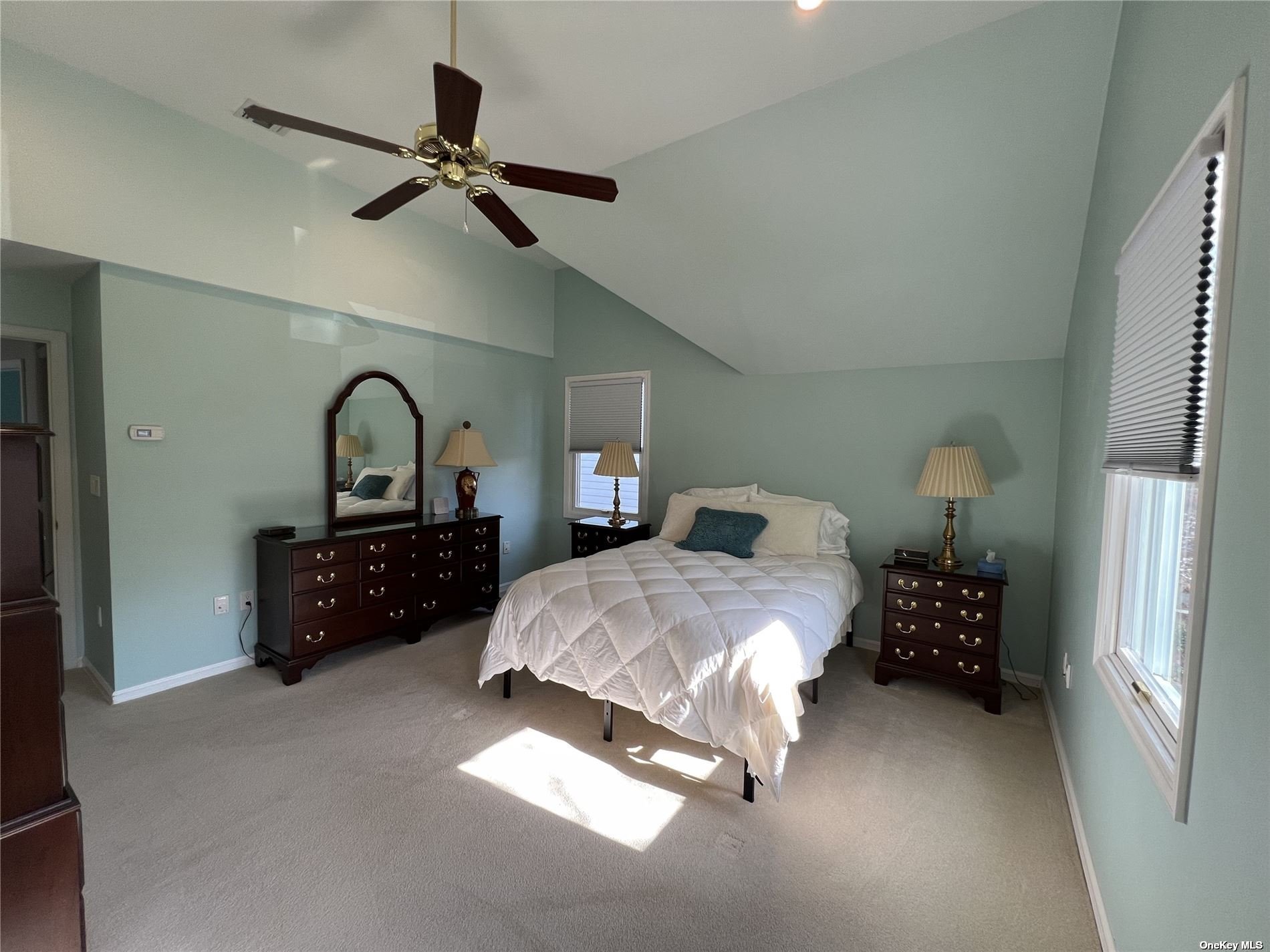 ;
;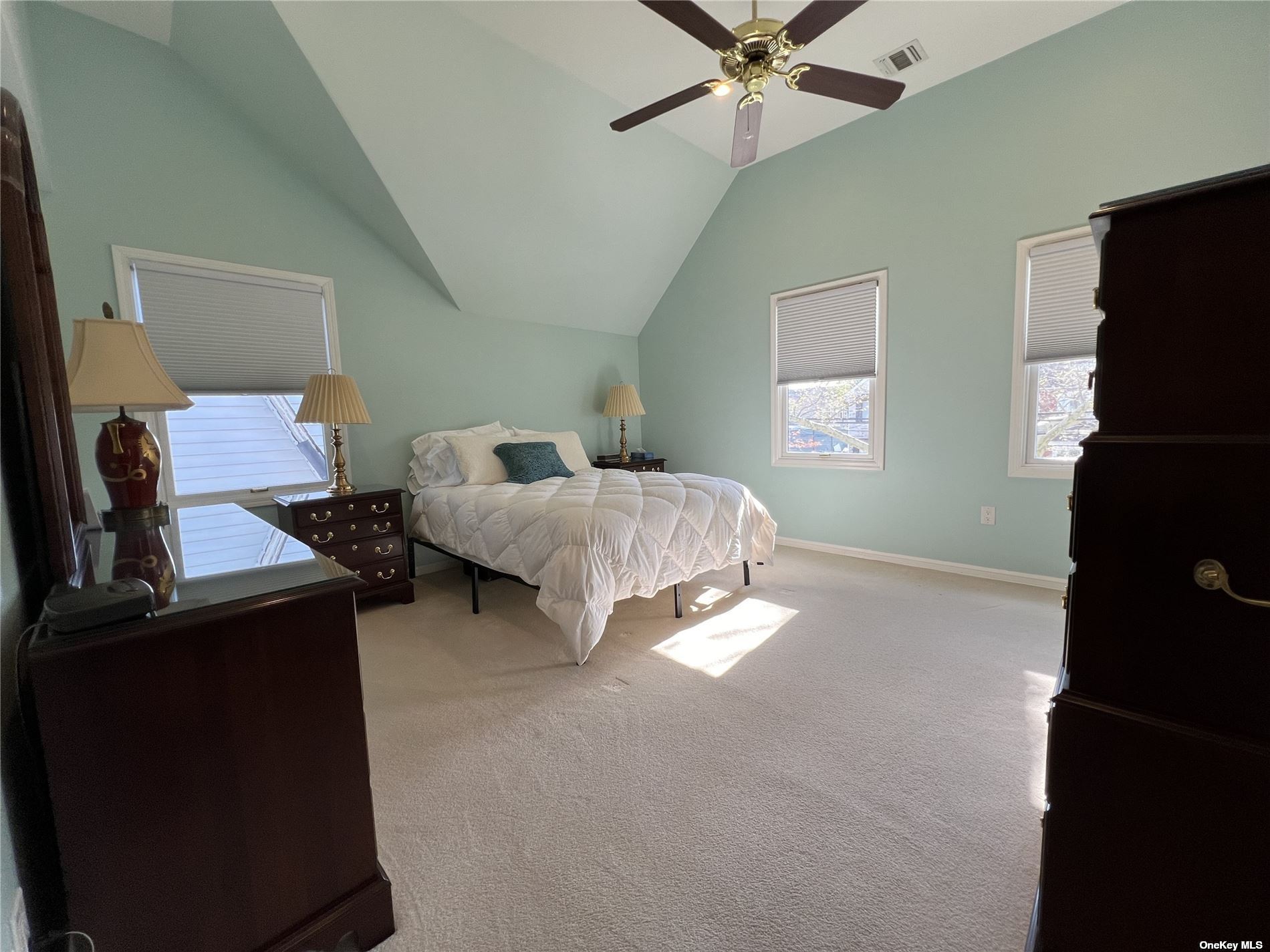 ;
;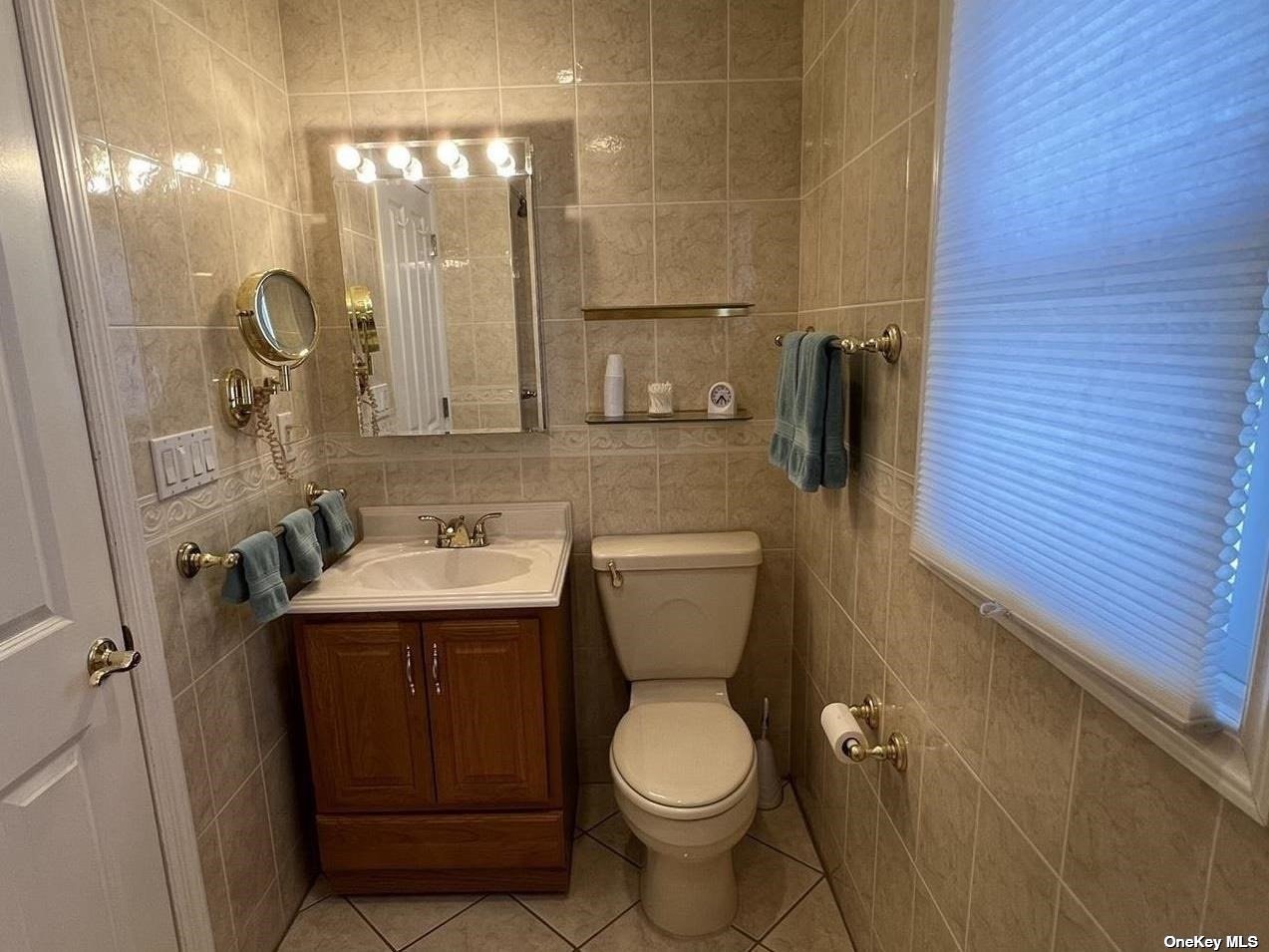 ;
;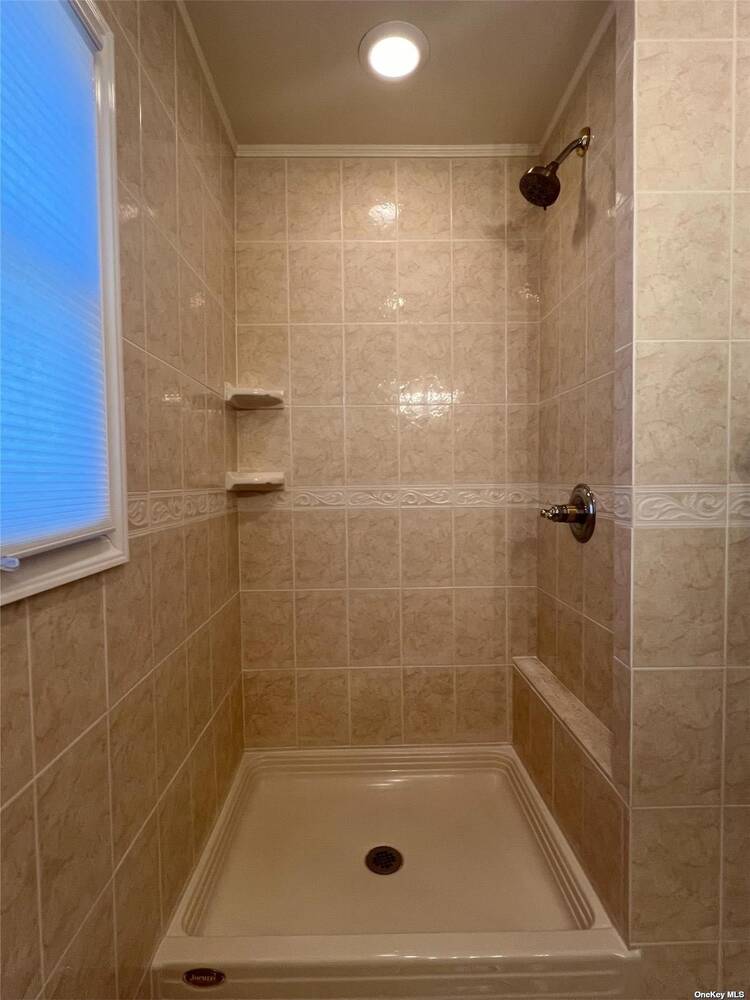 ;
;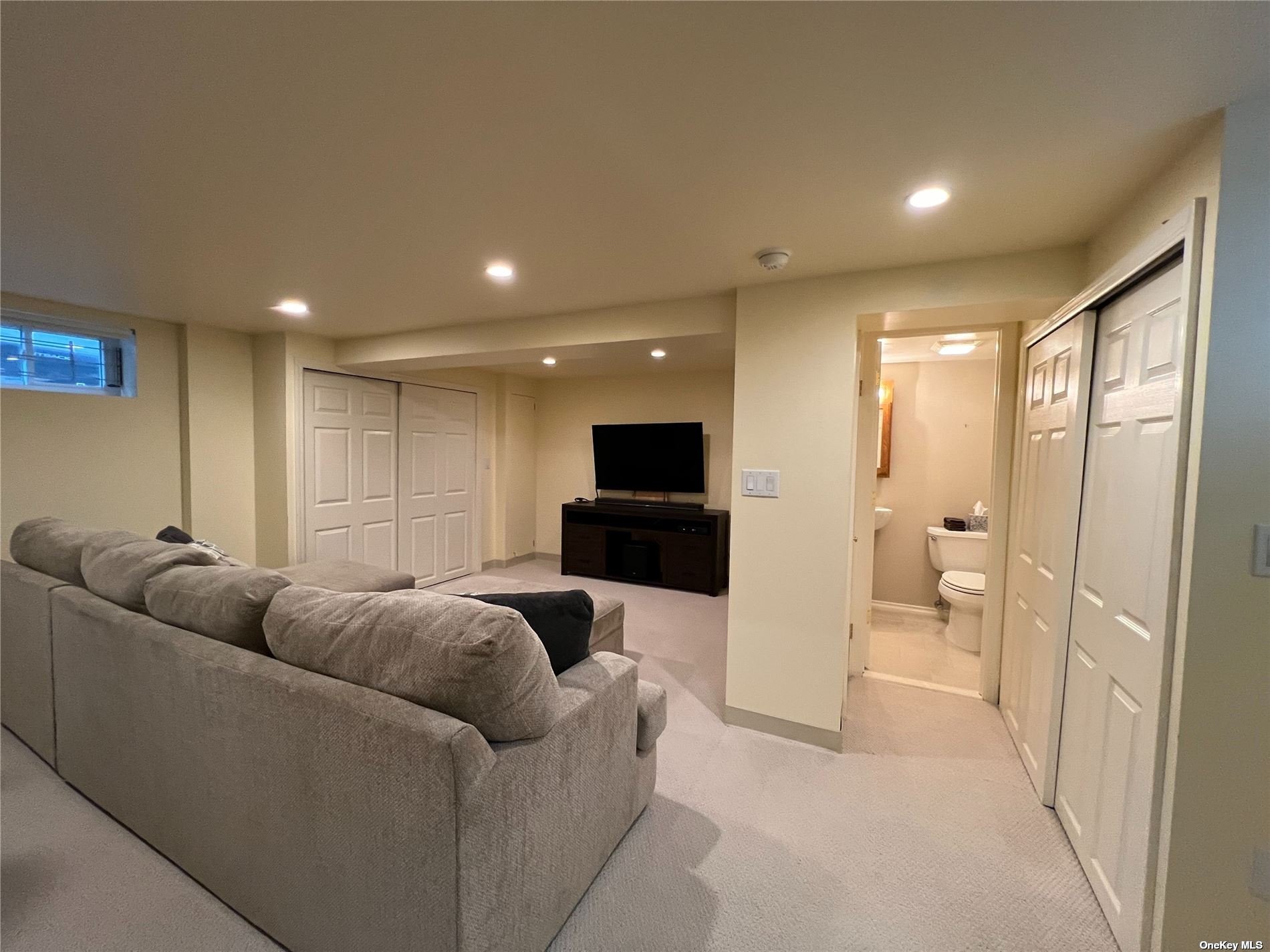 ;
;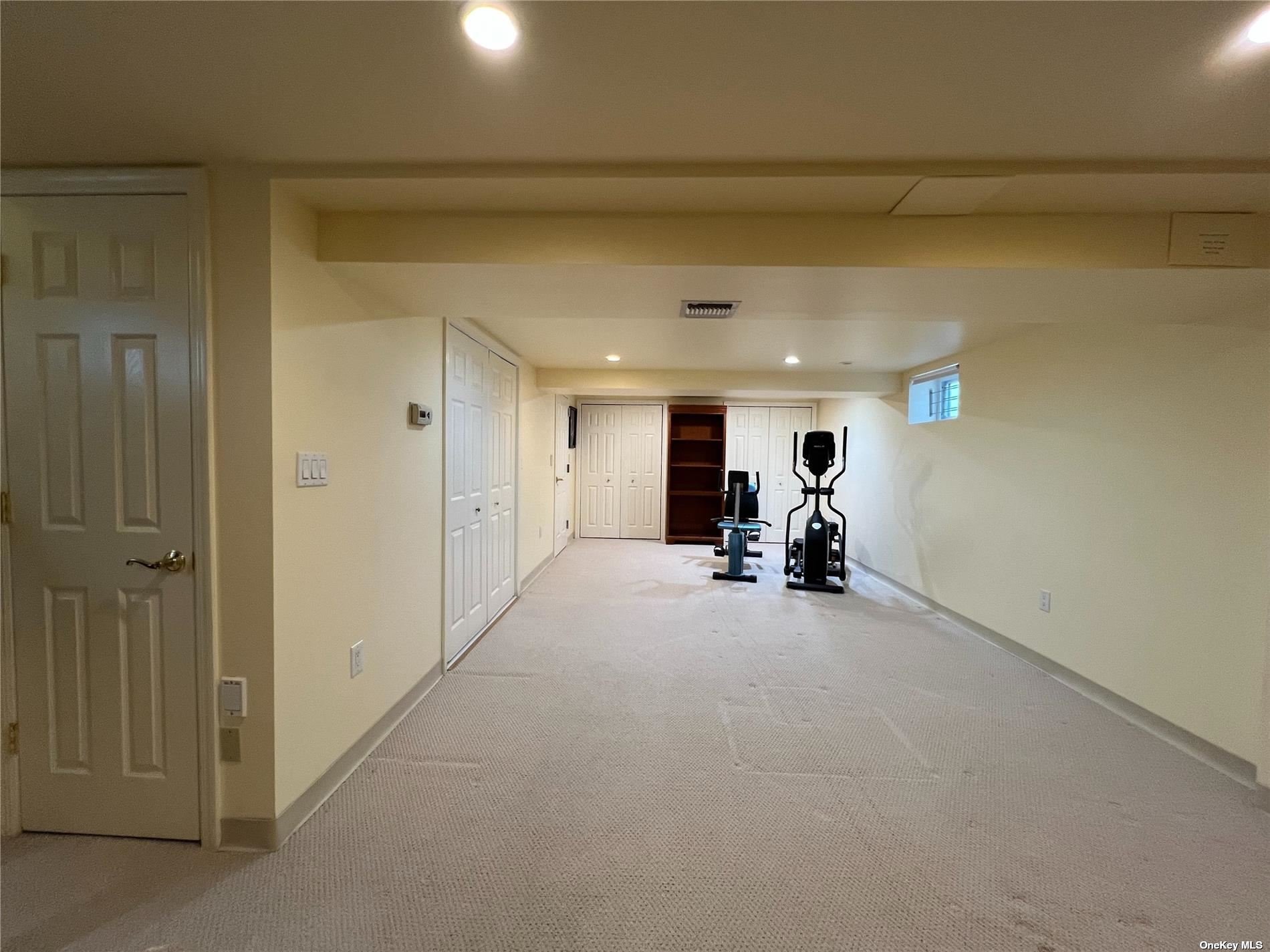 ;
;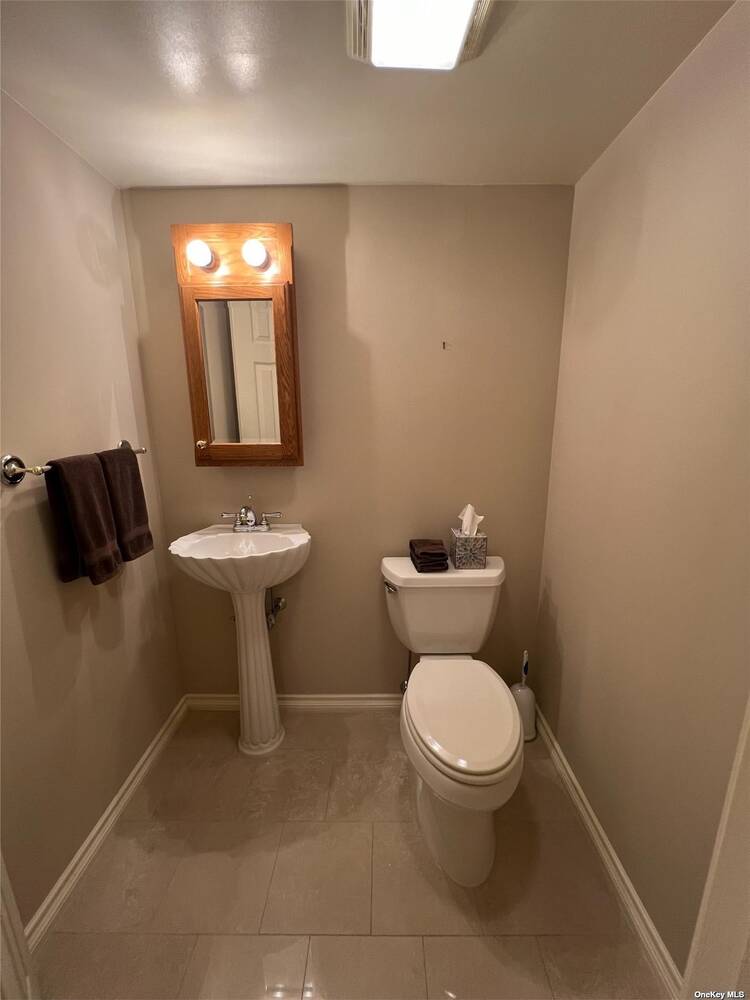 ;
;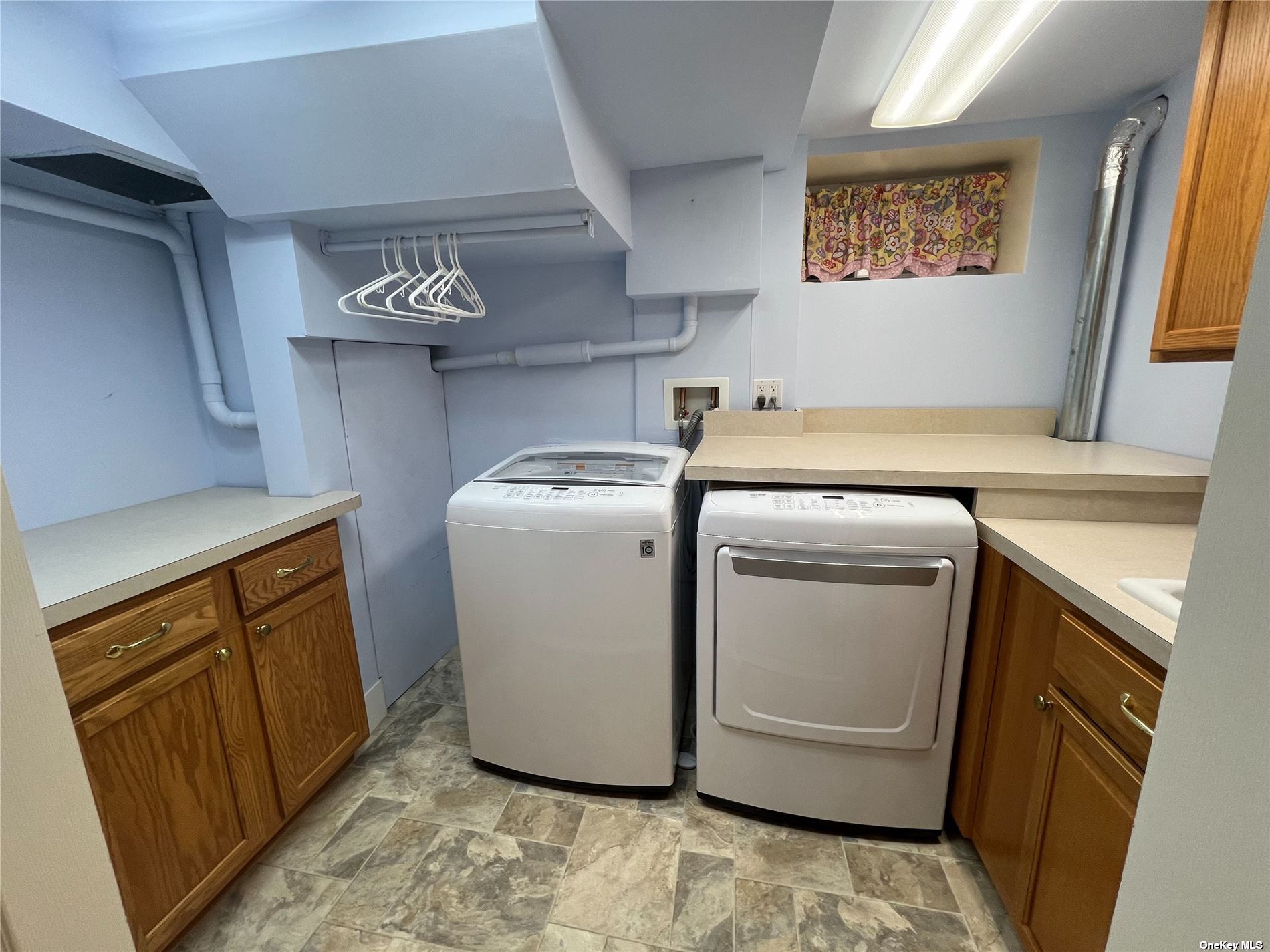 ;
;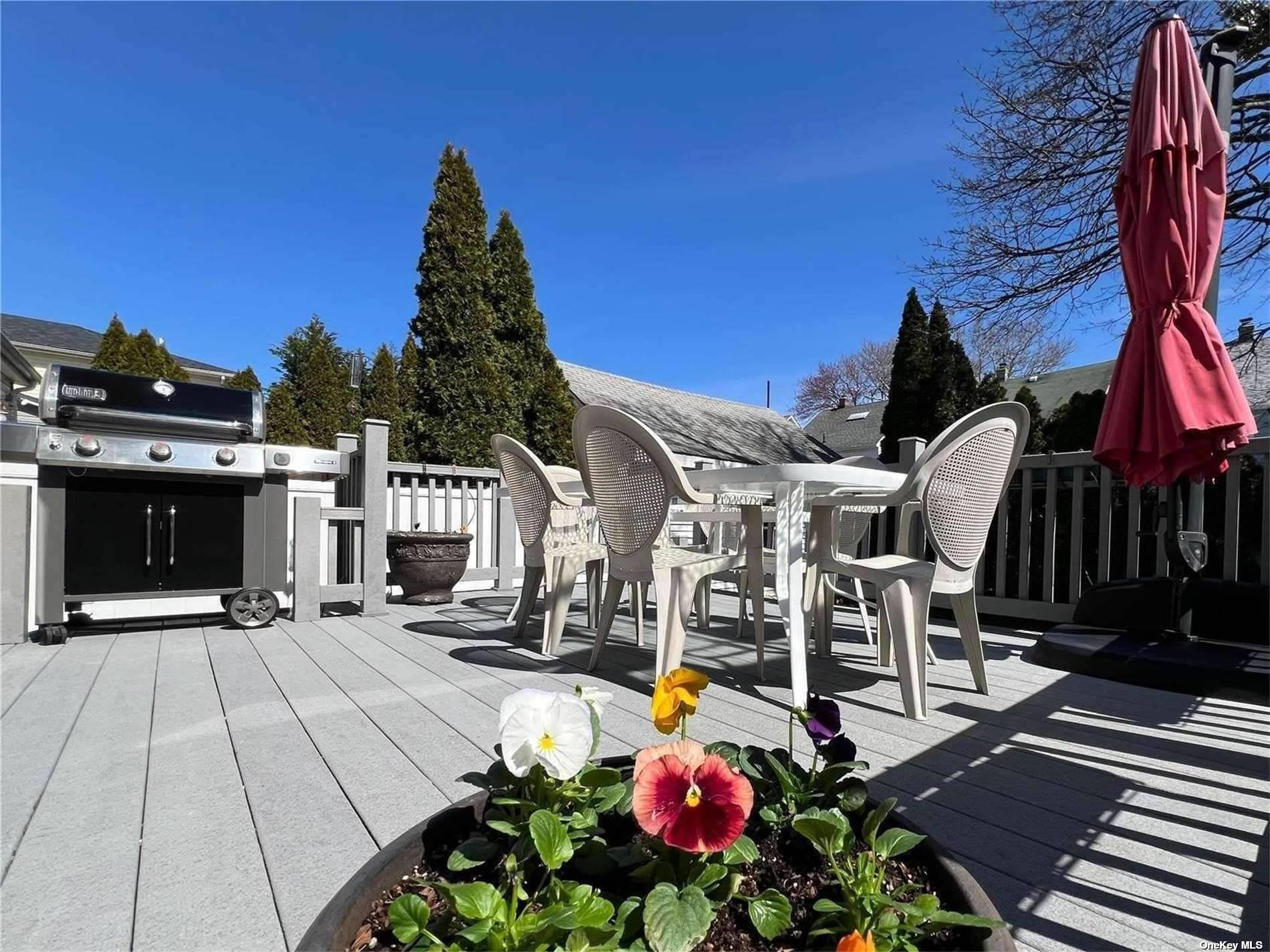 ;
;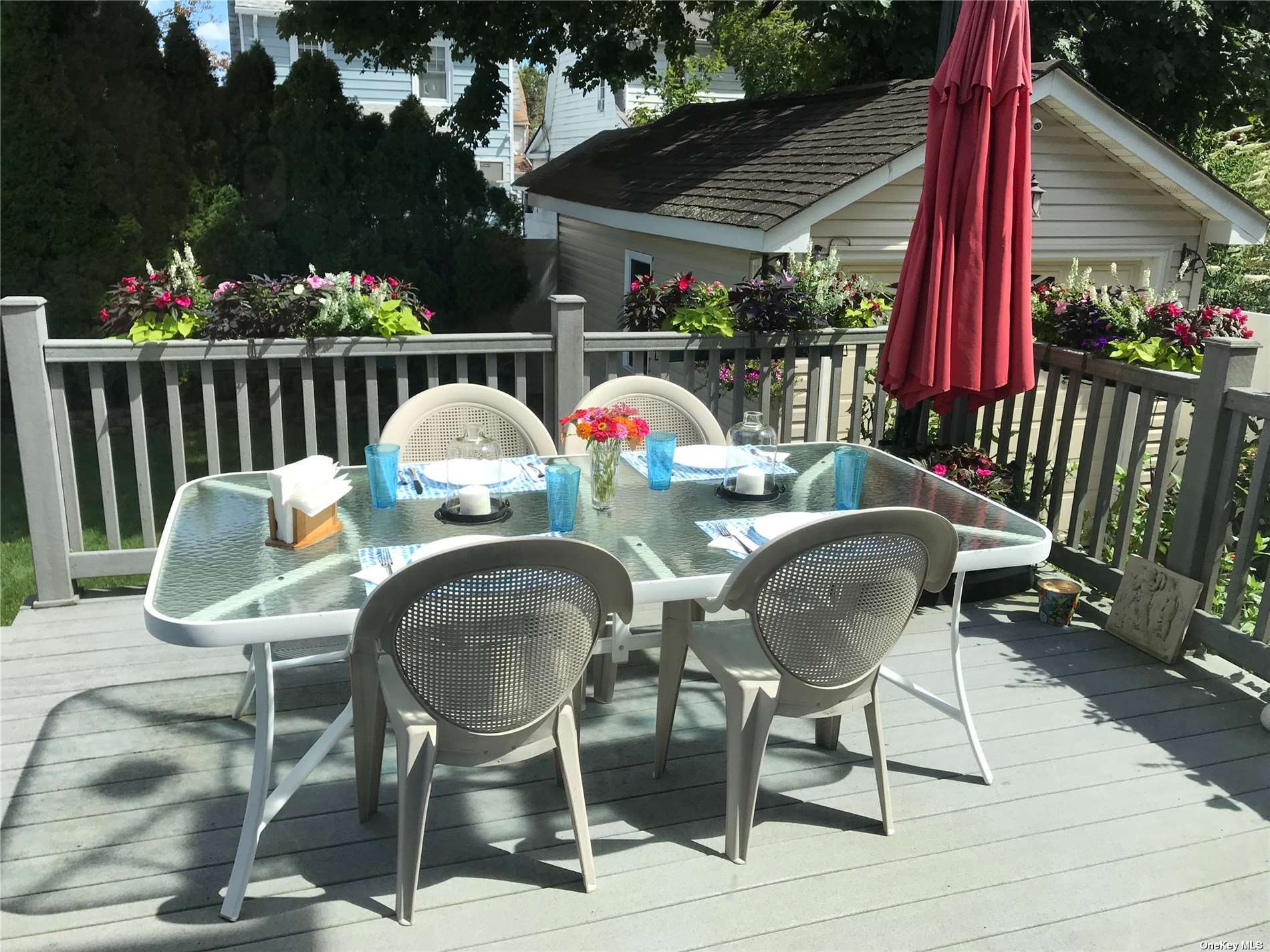 ;
;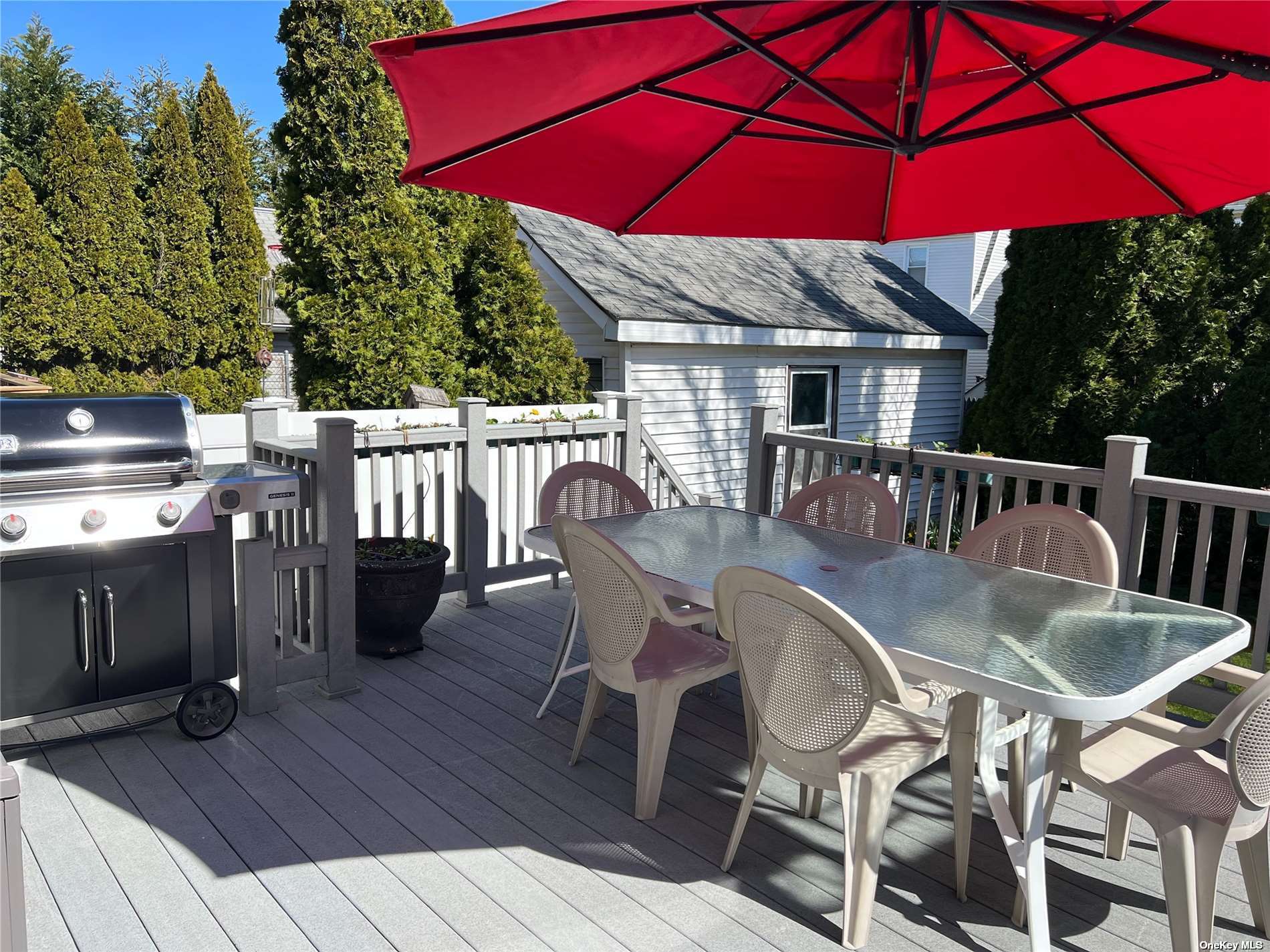 ;
;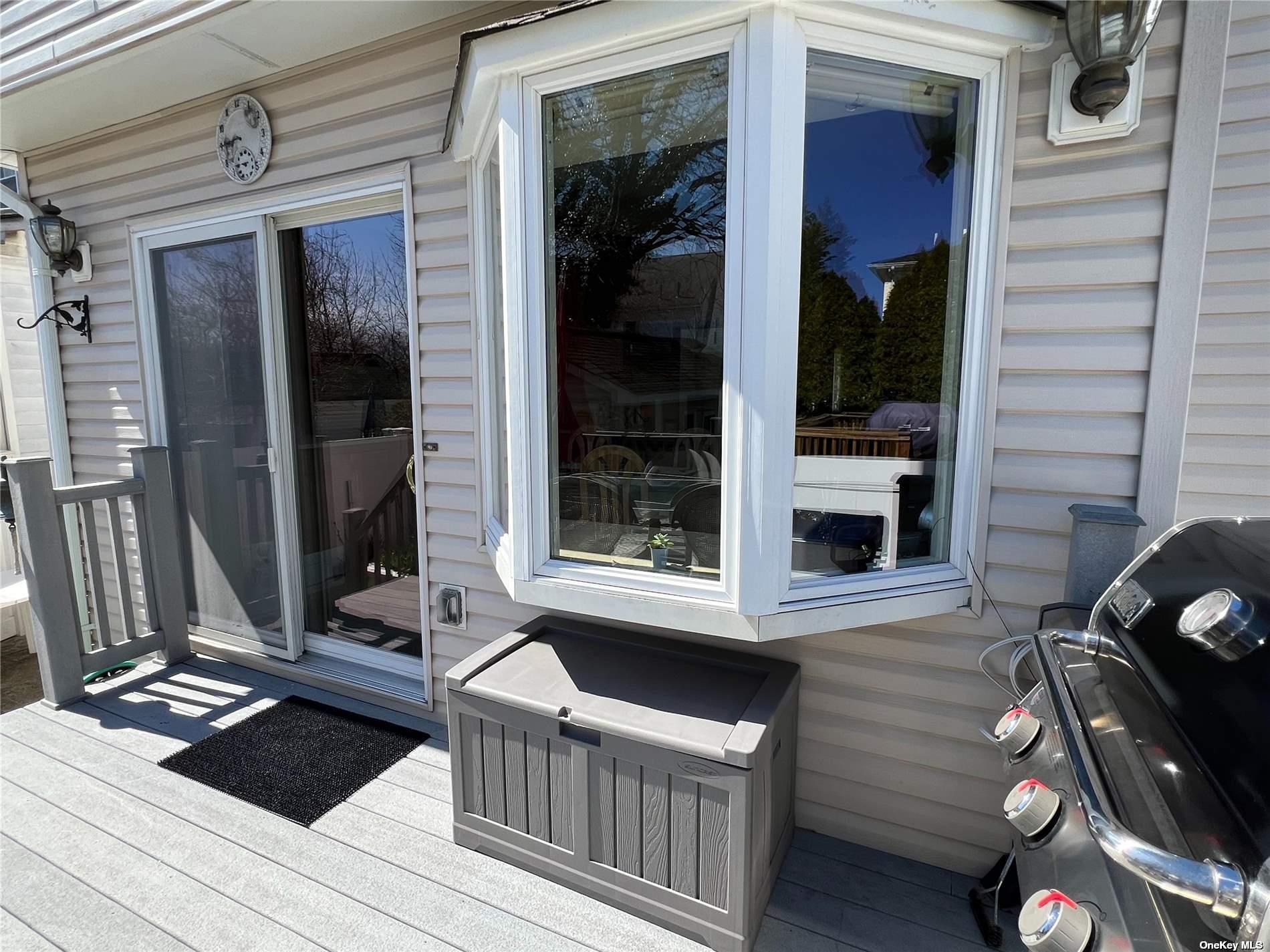 ;
;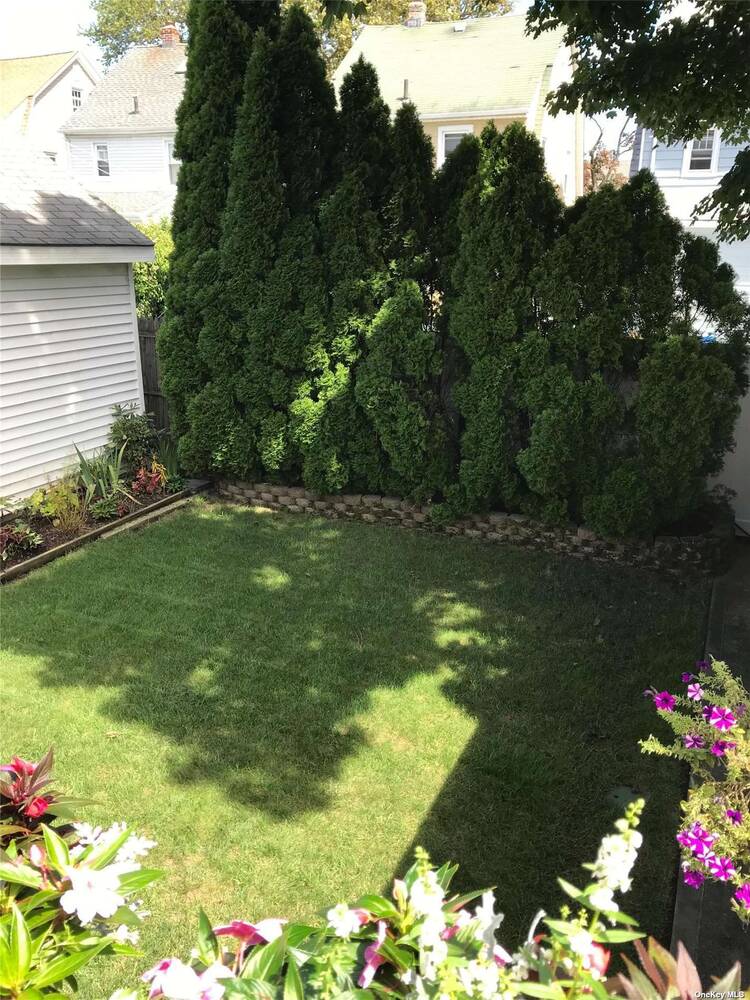 ;
;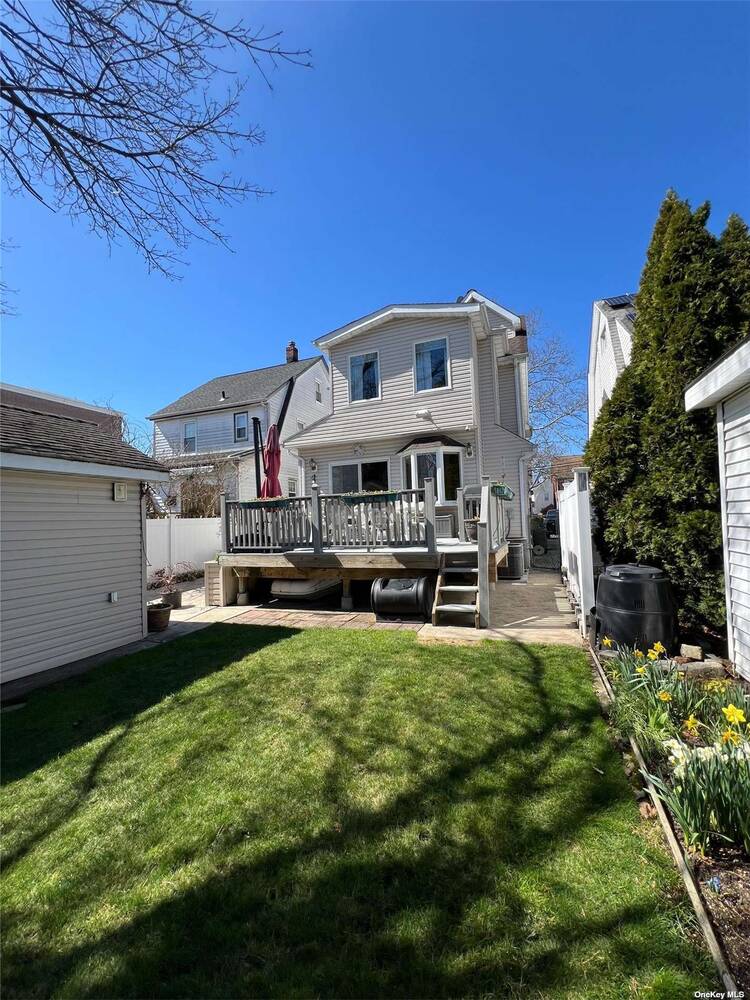 ;
;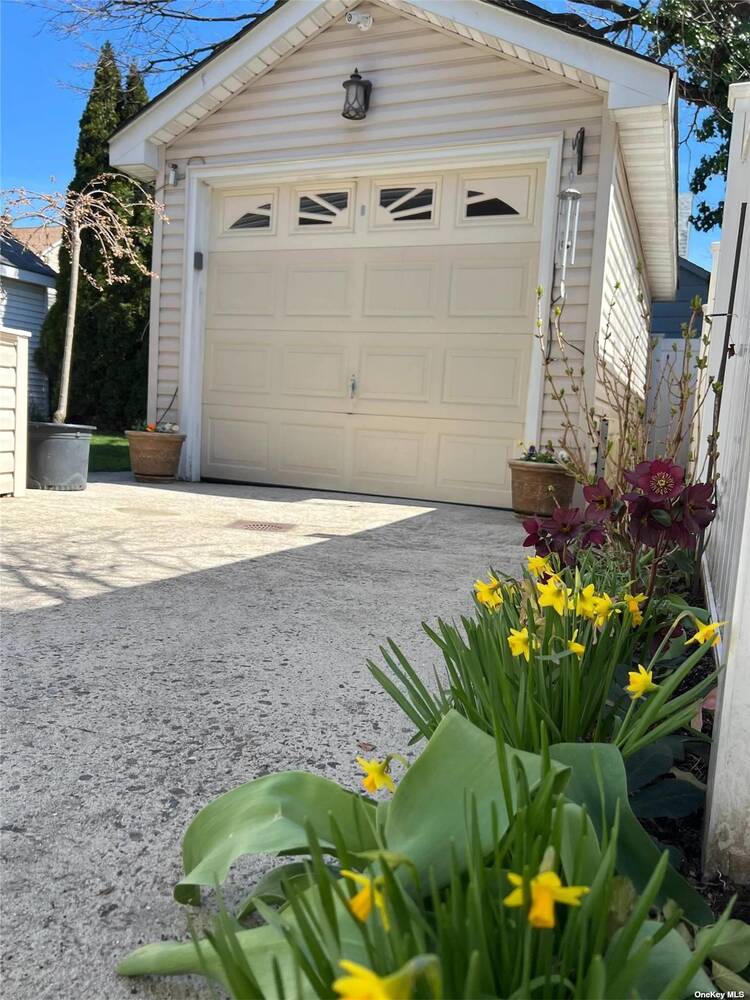 ;
;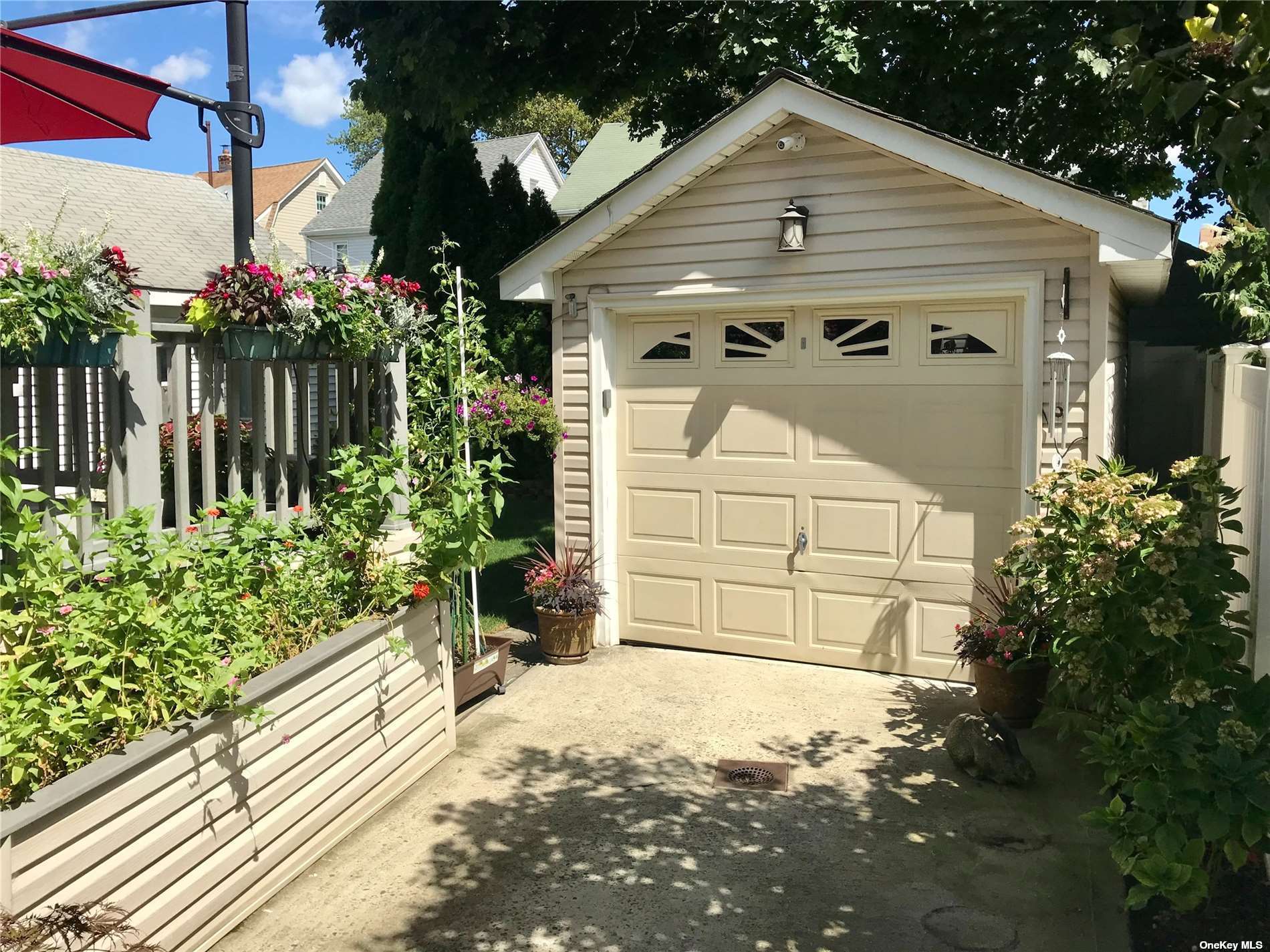 ;
;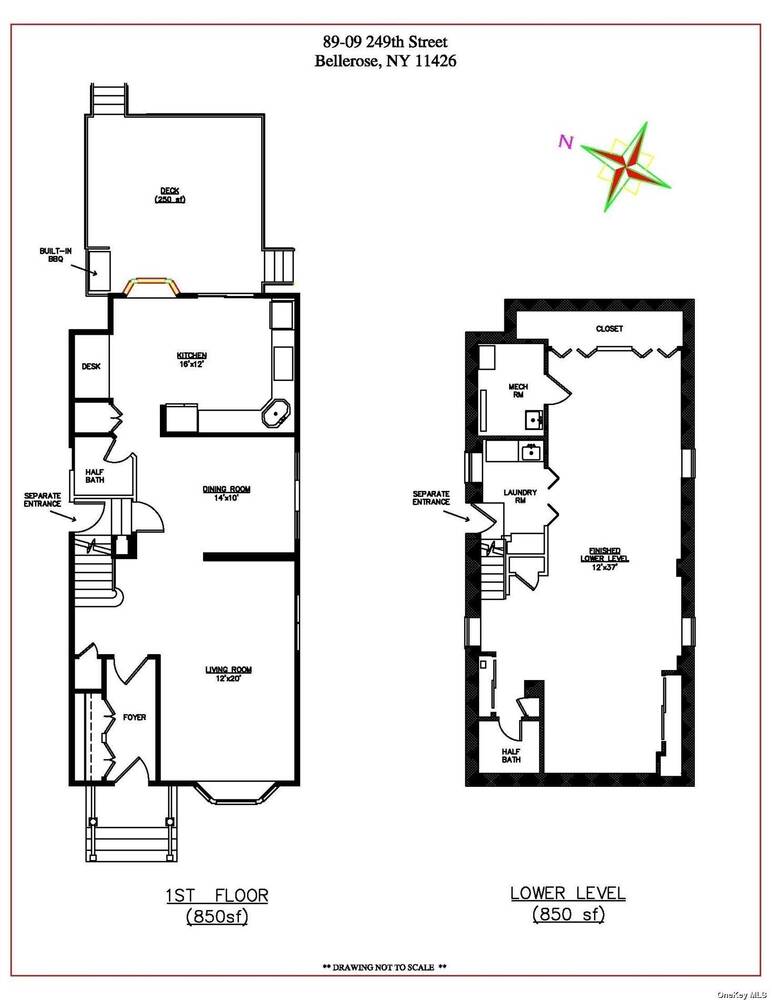 ;
;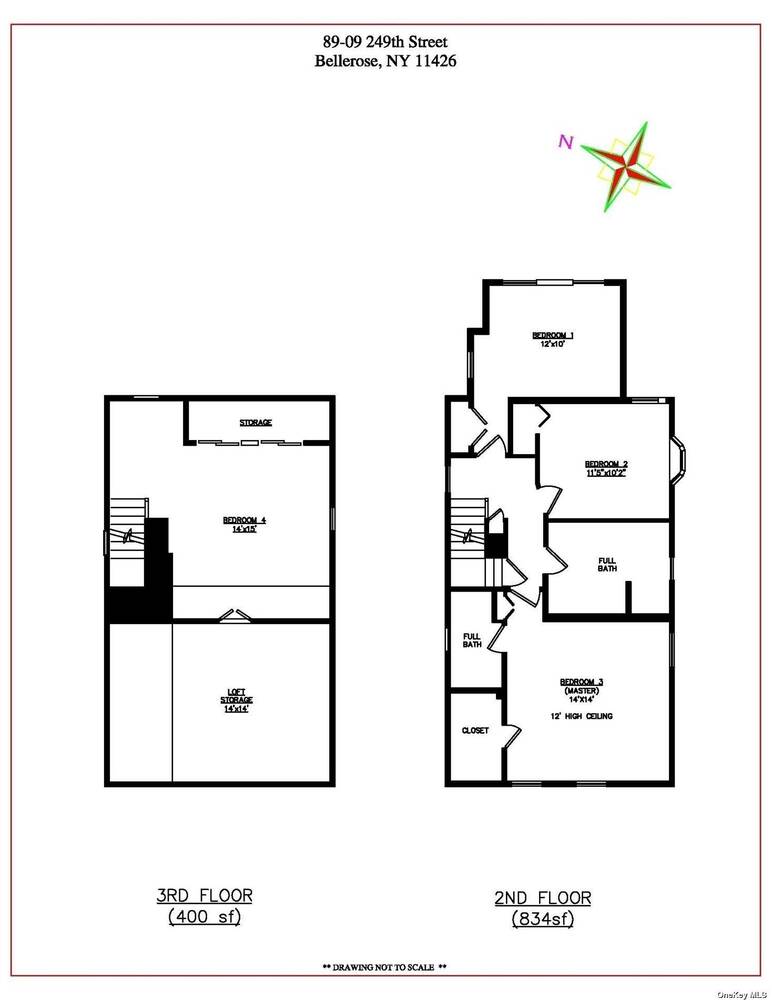 ;
;